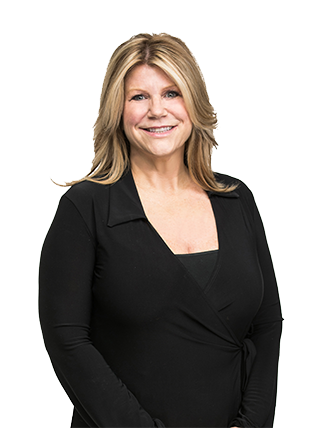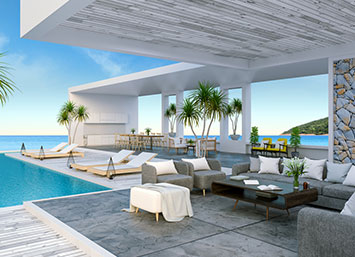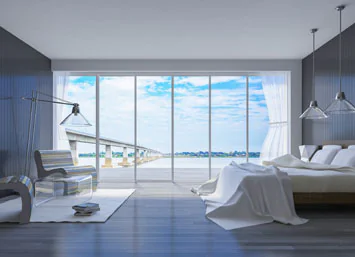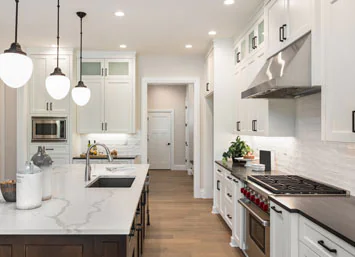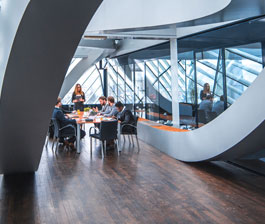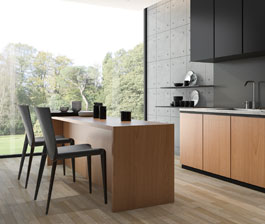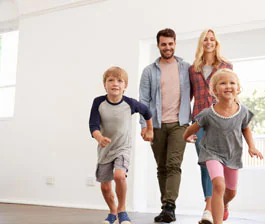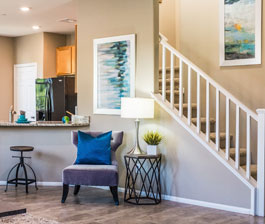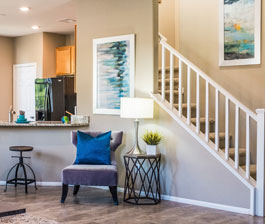Main Content
HP Slideshow

HP Quick Search
HP Map
- Ancala
- DC Ranch
- Desert Highlands
- Desert Mountain
- Desert Ridge
- Estancia
- Firerock
- Gainey Ranch
- Grayhawk
- Kierland
- Legend Trail
- McCormick Ranch
- McDowell Mountain Ranch
- Mirabel
- Pinnacle Peak Country Club
- Rio Verde
- Silverleaf
- Terravita
- The Boulders
- Tonto Verde
- TPC
- Troon North
- Troon Village
- Verde River
- Whisper Rock

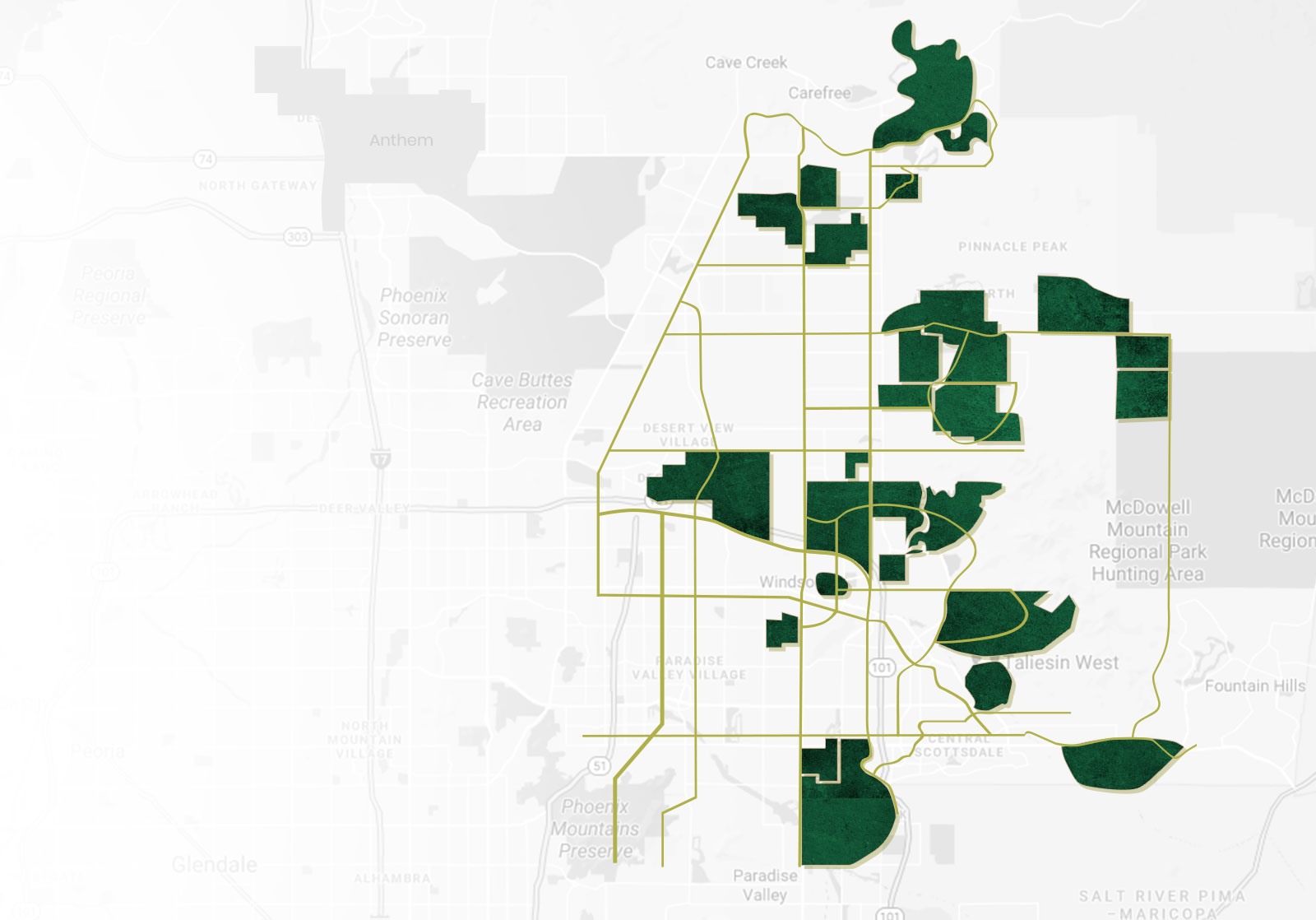
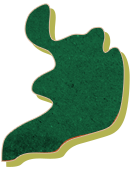 Desert
DesertMountain
 The Boulders
The Boulders
 Mirabel
Mirabel
 Terravita
Terravita
 Legend Trail
Legend Trail
 Verde
VerdeRiver
 Whisper
WhisperRock
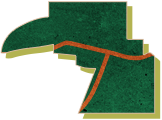 Troon
TroonNorth
 Pinnacle Peak Country Club
Pinnacle Peak Country Club
 Estancia
Estancia
 Troon
TroonVillage
 Tonto Verde
Tonto Verde
 Rio Verde
Rio Verde
 Desert Highlands
Desert Highlands
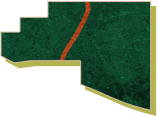 Desert
DesertRidge
 Grayhawk
Grayhawk
 Silverleaf
Silverleaf
 DC Ranch
DC Ranch
 Kierland
Kierland
 TPC
TPC
 McDowell
McDowellMountain Ranch
 Ancala
Ancala
 Gainey Ranch
Gainey Ranch
 McCormick
McCormickRanch
 Firerock
Firerock
HP Featured Properties
HP Our Team
HP Welcome and Testimonials
Consistently one of Arizona’s top-performing real estate teams, The Matheson Team is renowned for their expertise in Scottsdale real estate, top-notch customer service and knowledge of Scottsdale golf communities and private clubs. Not only have they sold homes in all golf communities in Scottsdale and many others in the greater Phoenix area, founder Don Matheson is also a skilled golfer who has played most of the private and public golf courses in and around Scottsdale.

Jenny was there to sell my current home and find me a fabulous new home. Her professionalism, knowledge, honesty, integrity and hard work and ethics were very much appreciated and respected. She constantly impressed me on how well spoken she was to ...
- Julie S.
The Matheson Team delivered for us! Everybody there were very professional, down to earth and efficient. Also, they were very supportive and friendly! Thank you very much, Don, Megan, Angela and Jennifer!
- Boris Ratner
Jen and her team were exceptional. We told her what we were looking for and she found us our dream home! Jen was so responsive to our needs and offered us great advice whenever we needed it, even after we closed. She helped us negotiate a deal tha...
- J. Bower
Awesome experience with Jen. Super patient and responsive and particularly helpful during the offer/inspection/closing process, following up on everything, and continues to do so. Also did a great job steering us to the most suitable neighborhood f...
- Anonymous Zillow User
Jen was marvelous. After viewing many homes, we chose one we thought we would be happy in. Jen was there for us on every level, communication was the best ever. She was extremely responsive to our inquiries, concerns and during the closing process. E...
- BJ Moritz
Jen is very prompt, courteous, knowledgeable and easy to work with. WE highly recommend her as a agent! She was prompt with answers and was able to reach almost any time.
- Jerry and Candy McDanal
Jen was beyond helpful with the purchase of our first home. She is very knowledgable and is there to answer your questions whenever you need her. She really dedicates herself to her clients and I am so thankful that she worked with us! You couldn't a...
- Chelsea Buch
Jen is simply AMAZING... If you are looking for a great realtor look no further. I have sold 2 homes and purchased 2 with Jen and team, and each time she brings her A-game, even the other side realtor's mention how fanatics she is to work with. Jen's...
- Kevin Noble
We have had the most brilliant experience buying a condo with Tracy. She has been reliable, trustworthy, efficient, and offered great local knowledge and honest answers throughout the buying process. Spending time with Tracy viewing properties has be...
- Ali Pike
There are good realtors, great realtors and then there are realtors that are in a whole different category. Tracy Phillips of RE/MAX Fine Properties-Matheson Real Estate Team, was recommended to me by a colleague whose opinion I highly regard. Tracy ...
- Sandra CrookHP Why Work With Us
Of Experience
In Greater Phoenix
HP Social Media
HP Blogs
 " alt="ourteam" class="img-responsive">
" alt="ourteam" class="img-responsive">
Pricing a home in a golf course community is a nuanced process that requires expertise and understanding of the current market. Setting the right price is crucial for attracting serious buyers and ensuring a successful sale. This guide delves into how REALTORS® determine the optimal selling price for golf course homes and why their expertise...
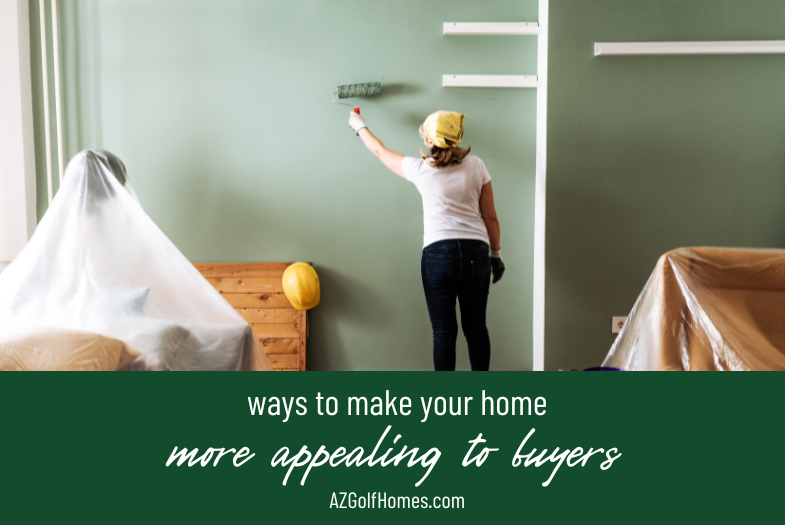 " alt="ourteam" class="img-responsive">
" alt="ourteam" class="img-responsive">
Selling your home in a competitive market requires more than just listing it for sale. It's about making your property stand out and resonate with potential buyers. This guide offers effective strategies to enhance your home's appeal, ensuring it captures attention and secures the best possible deal. Effective Strategies for Making Your Home More Appealing...
 " alt="ourteam" class="img-responsive">
" alt="ourteam" class="img-responsive">
Purchasing a property in one of Scottsdale's renowned golf course communities is an exciting adventure. However, it requires careful consideration to ensure that your new home meets all your expectations. This guide is designed to help buyers evaluate golf course properties effectively, making the process smoother and more informed. The Buyer's Guide to Evaluating Golf...
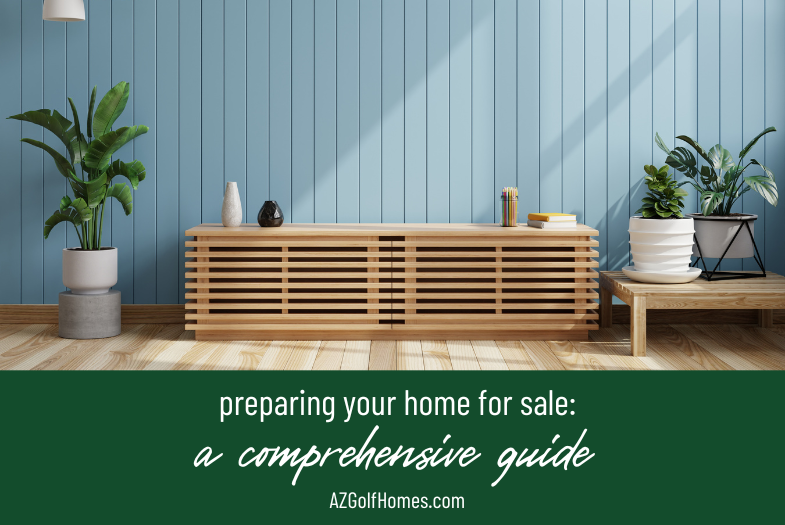 " alt="ourteam" class="img-responsive">
" alt="ourteam" class="img-responsive">
Selling a home in Scottsdale's prestigious golf communities requires a strategic approach to appeal to discerning buyers. This comprehensive guide provides essential tips to prepare your property for the market, ensuring it stands out and attracts the right buyers. Preparing Your Golf Community Home for Sale: A Comprehensive Guide This guide explains the following: Enhancing...
 " alt="ourteam" class="img-responsive">
" alt="ourteam" class="img-responsive">
Moving is a major life event — and it’s often filled with excitement and challenges. Whether you're relocating to Scottsdale or just moving across town, being well-prepared can make the experience much smoother. Here are seven essential tips to help make your move easier and more efficient. 7 Essential Tips for Making Your Move Easier...
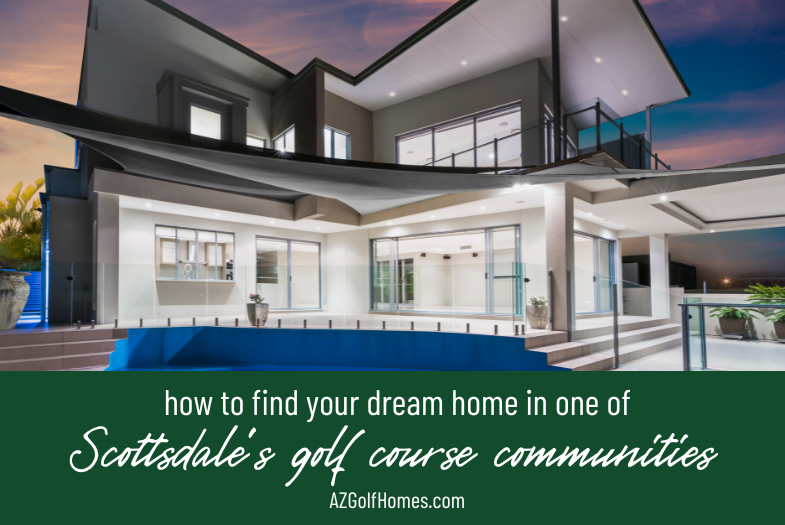 " alt="ourteam" class="img-responsive">
" alt="ourteam" class="img-responsive">
Finding your dream home in one of Scottsdale's prestigious golf communities involves more than just browsing listings. It's about understanding your needs, exploring the unique offerings of each community, and making informed decisions. This guide is designed to help you navigate the process and find a home that aligns perfectly with your lifestyle and preferences....
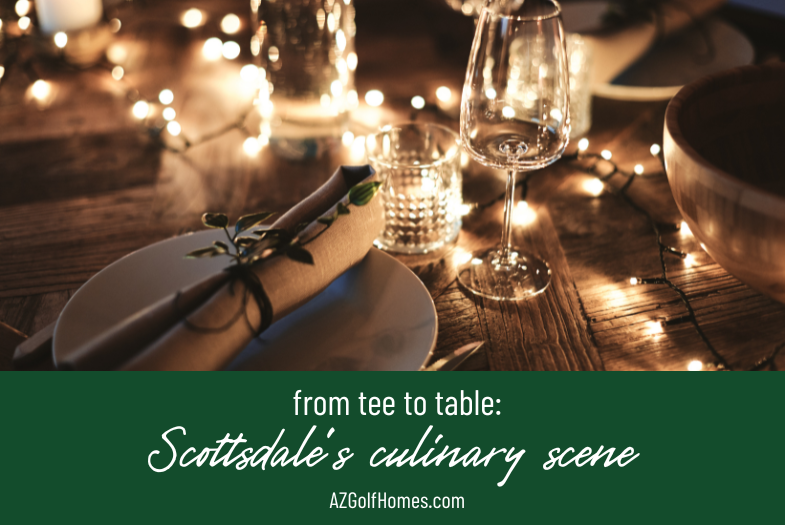 " alt="ourteam" class="img-responsive">
" alt="ourteam" class="img-responsive">
Scottsdale's golf communities are not just about the lush fairways and perfect swings; they are also about a vibrant culinary scene that offers a diverse range of dining experiences. From fine dining to casual eateries, the area surrounding these communities boasts some of the best restaurants in the city. Let's explore some of the top...
 " alt="ourteam" class="img-responsive">
" alt="ourteam" class="img-responsive">
Scottsdale's golf course communities are renowned for their luxurious homes and stunning landscapes. As we progress through 2024, these communities continue to evolve, embracing new design trends that cater to the sophisticated tastes of luxury buyers and sellers. This guide delves into the current trends shaping the aesthetics and functionality of homes in these exclusive...
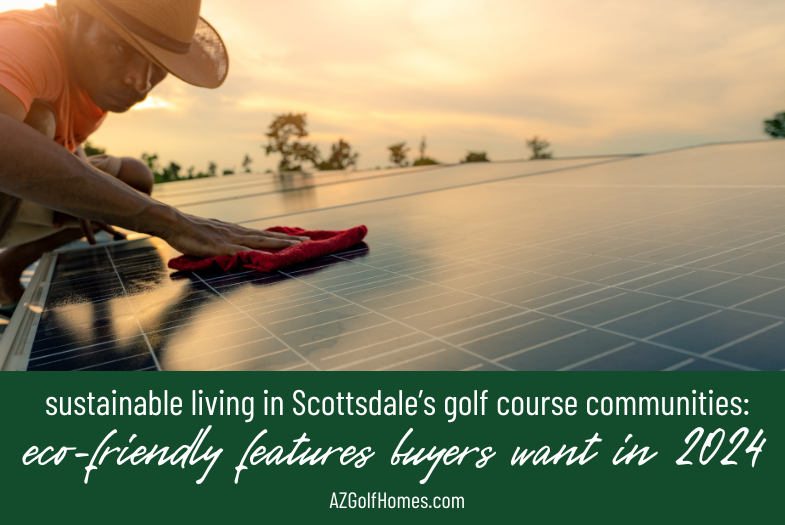 " alt="ourteam" class="img-responsive">
" alt="ourteam" class="img-responsive">
Sustainable living is becoming increasingly important for homebuyers in Scottsdale's golf communities. As environmental awareness grows, buyers in 2024 are seeking homes that blend luxury with eco-friendly features. This guide explores the sustainable aspects that are most sought after in the current market. Sustainable Living in Scottsdale's Golf Communities: Eco-Friendly Features Buyers Want This guide...
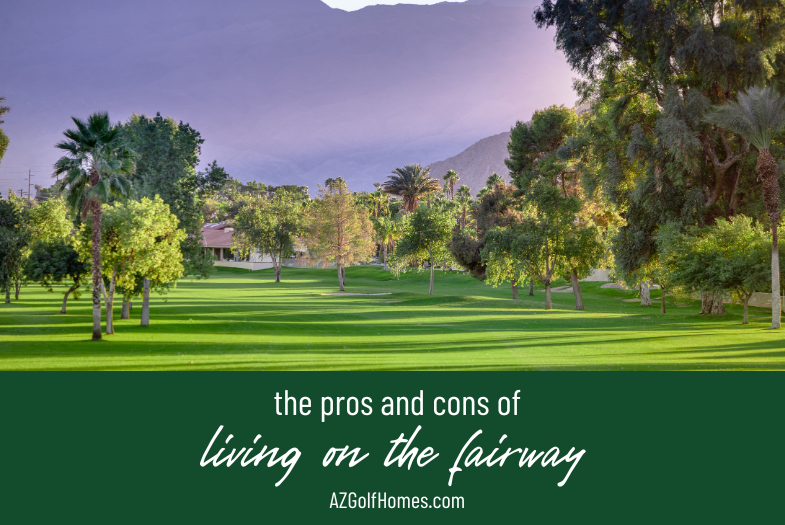 " alt="ourteam" class="img-responsive">
" alt="ourteam" class="img-responsive">
Living on the fairway in a golf course community is a dream for many, offering a unique lifestyle with distinct advantages and some considerations. This guide explores the various aspects to help you make an informed decision. The Pros and Cons of Living on the Fairway This guide explains the following: Pros of living on...






